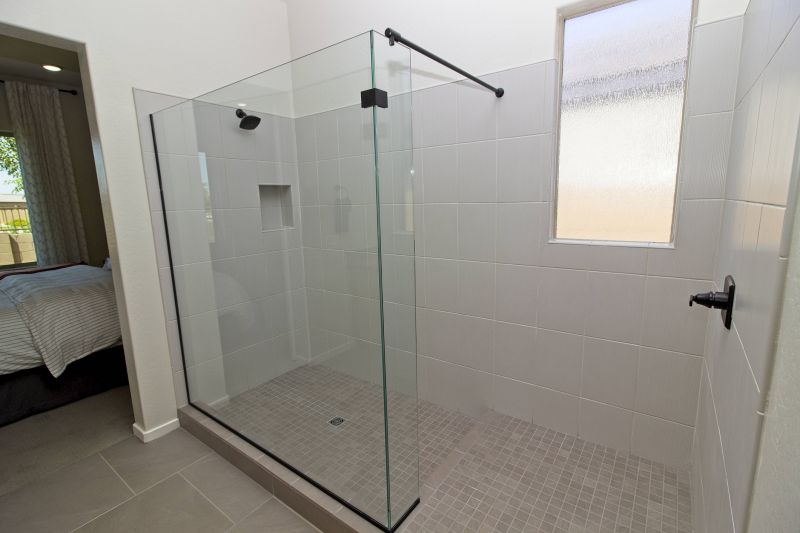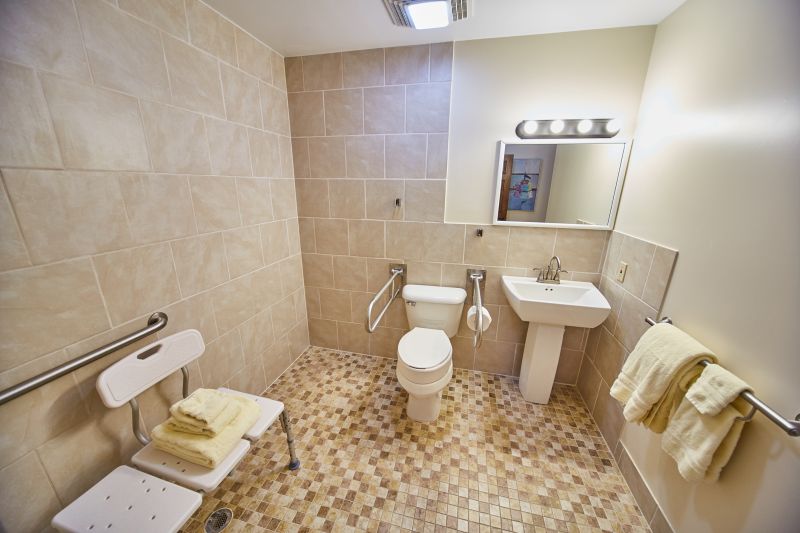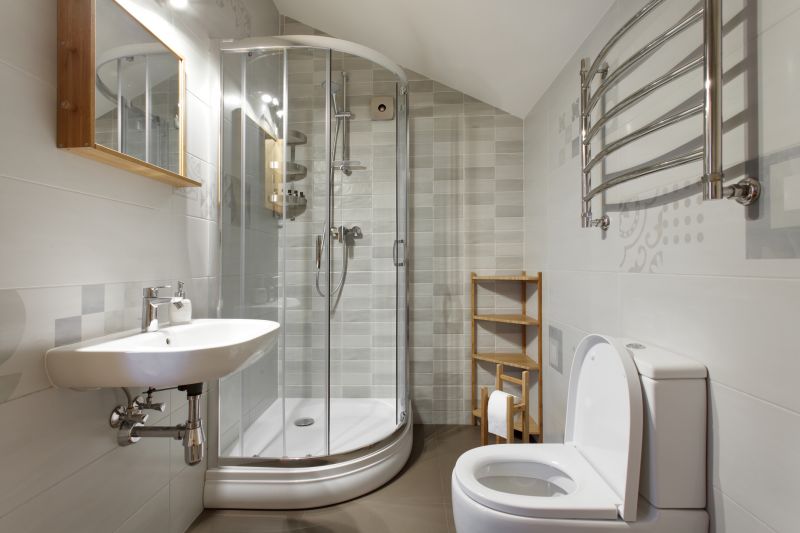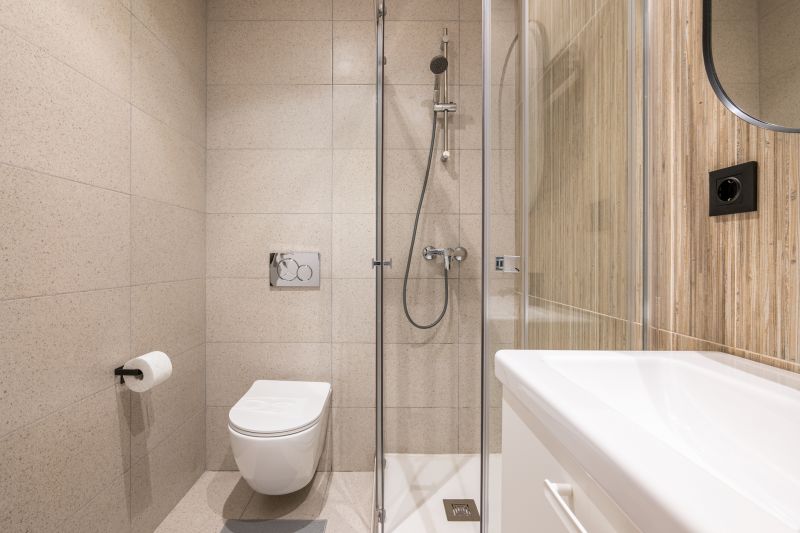Small Bathroom Shower Planning Tips for Better Use of Space
Designing a small bathroom shower requires careful planning to maximize space and functionality. Efficient layouts can create a sense of openness while providing all necessary features. Common configurations include corner showers, walk-in designs, and compact shower-tub combinations. Each layout offers distinct advantages depending on the available space and user preferences.
Corner showers utilize two walls to create a compact and efficient space. They often feature sliding or hinged doors, making them ideal for small bathrooms. Incorporating glass panels can enhance the sense of openness and light.
Walk-in showers eliminate the need for doors, providing a sleek and accessible layout. They are suitable for small bathrooms by using minimal framing and clear glass, which visually expands the space.

A compact corner shower with glass enclosure.

A walk-in shower with built-in shelves for space efficiency.

A shower-tub combo designed for small spaces.

A minimalistic shower with clear glass and simple fixtures.
| Layout Type | Advantages |
|---|---|
| Corner Shower | Maximizes corner space, reduces footprint |
| Walk-In Shower | Creates open feel, easy accessibility |
| Shower-Tub Combo | Combines bathing and showering in small areas |
| Sliding Door Shower | Saves space with sliding door mechanism |
| Curbless Shower | Enhances accessibility and visual flow |
In small bathroom shower designs, the choice of fixtures and materials plays a crucial role in optimizing space. Clear glass doors and panels can make the area appear larger, while light-colored tiles reflect more light and enhance brightness. Incorporating built-in niches or shelves helps reduce clutter and maintain a clean look. Additionally, selecting compact fixtures and fixtures with minimal profiles ensures that the shower does not overwhelm the limited space available.
Innovative layout ideas include utilizing vertical space for storage, such as tall, narrow shelving units or niches. Installing a shower head at a higher point can also help create a sense of spaciousness. For those seeking a modern aesthetic, frameless glass enclosures and sleek fixtures contribute to a minimalist and open feel. The key is balancing functionality with visual simplicity to create a comfortable and efficient shower area.

